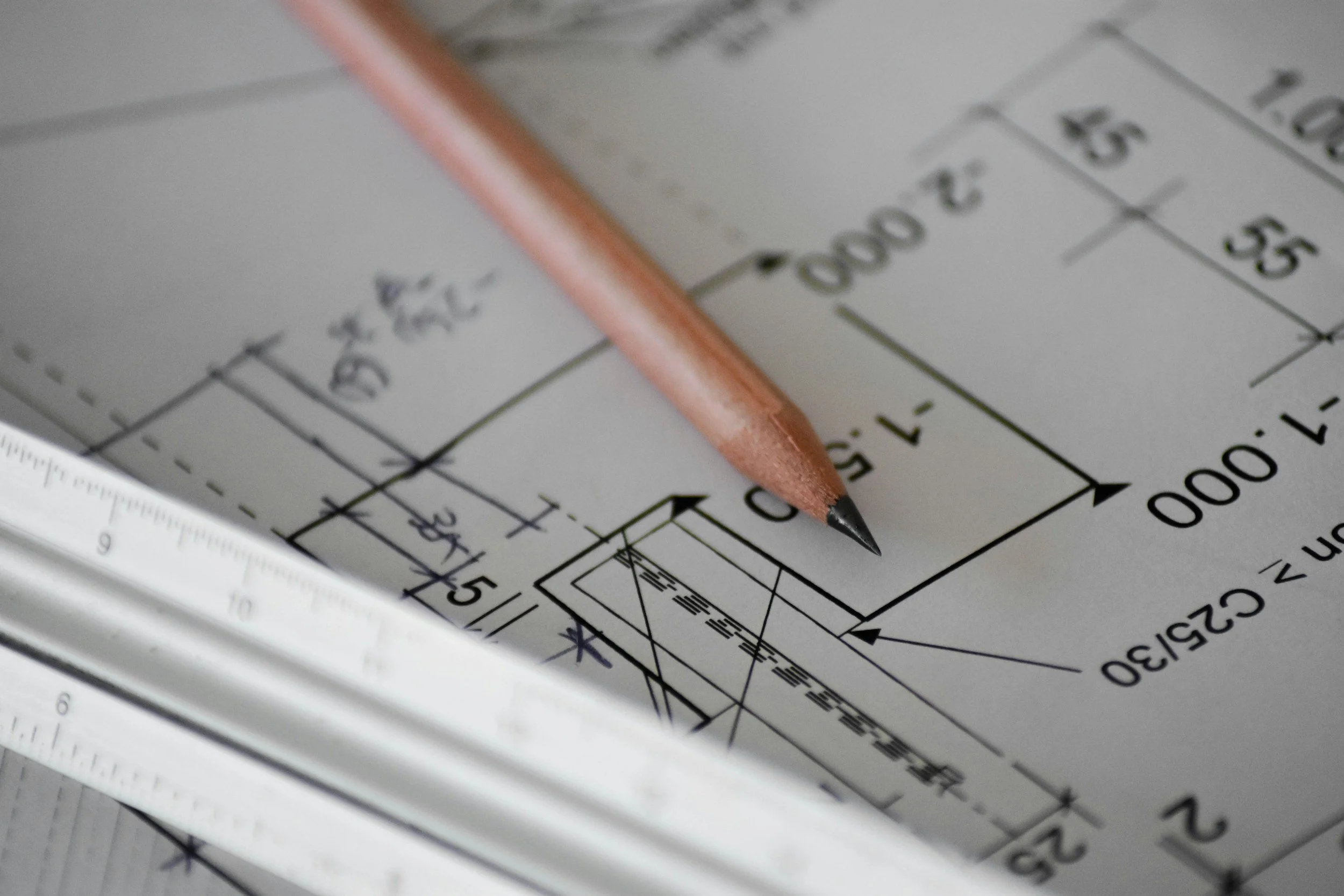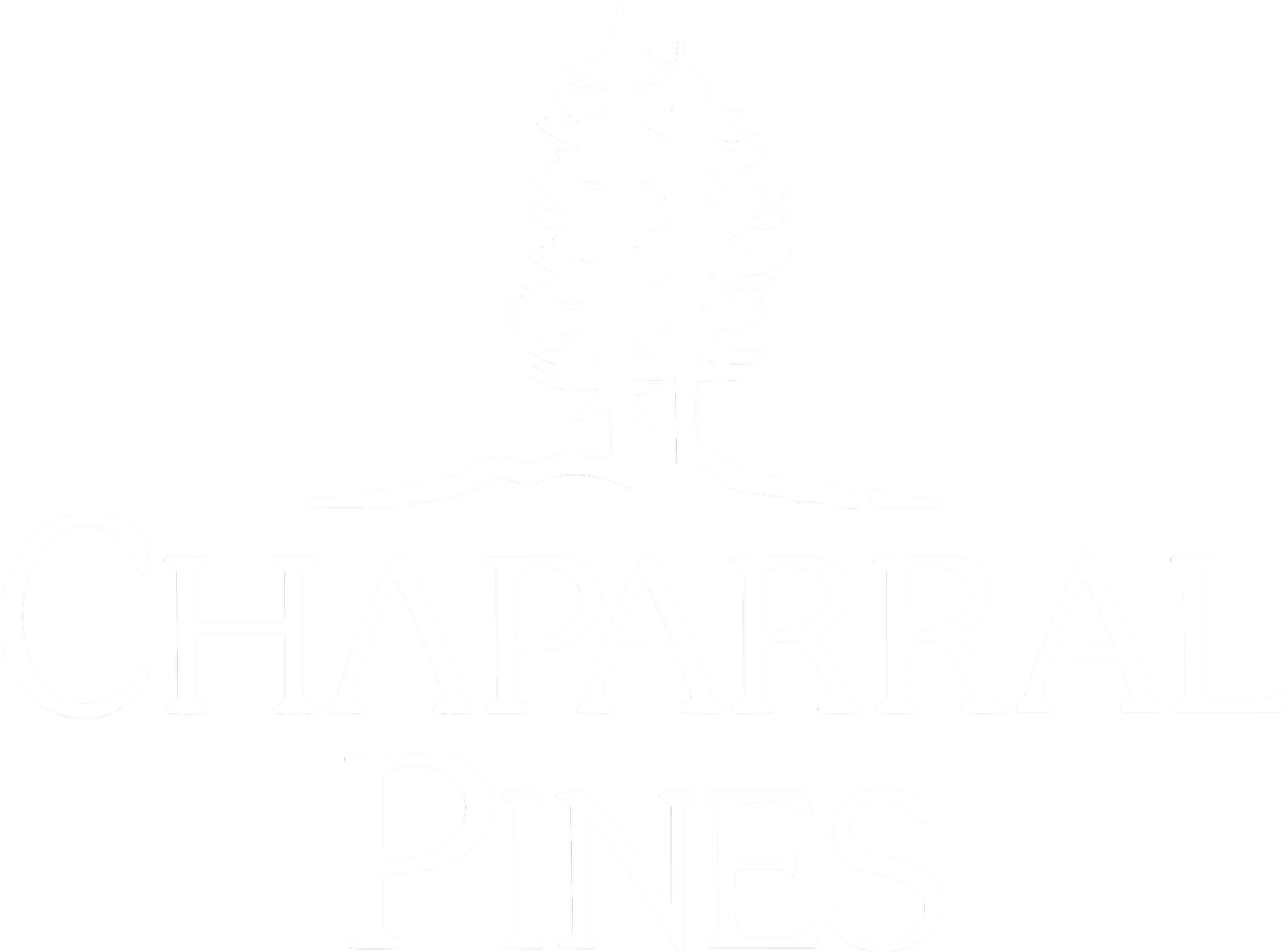
Architectural Review
The Architectural Review Committee (ARC) consists of six committee members, who primarily ensure that property exteriors adhere to residential design standards and guidelines. They also review and approve or deny homeowners’ request for modifications, additions, or renovations to their properties. This helps maintain the aesthetic appeal and property values of our community.
Exhibit “A” Review Fees, Fines and Deposit Schedule
Review Fees
New Residence construction - $3500.00
Major alteration or addition:
a. Garage Addition - $500
b. House Addition - $1 per sq. ft. (conditioned and unconditioned)
Minor architectural modification or addition - $100.00 (these include dog runs, solar panel installation, landscape revisions, garage door revisions/replacements, etc.)
Changes to or re-submission of unapproved changes – Double the review fee and no guarantee that it will result in an approval from the ARC.
Changes to approved plans (prior to change being made) - No Charge.
Completion Deposits
Owner’s Completion Deposit w/Licensed Contractor - $25,000.00 ($25,000.00 refundable)
Owner’s Completion Deposit w/Owner as Builder- $36,000.00 ($35,000 refundable)
Fine and Penalty Schedule
FINES PER MONTH UNTIL VIOLATION REMEDIED - $1000
a. Violation: Incomplete or No Final Inspection within 12 months from start of construction (unless extension requested and approved by the ARC)
$1000 PER ITEM AND DENIAL OF BUILDER ACCESS WITHIN COMMUNITY
a. Violation: Unauthorized changes to approved plans – fine + cost to revise the project back to originally approved plan or ARC approved revision;
b. Violation: Damage to roads, common areas, or golf course – cost to repair and fine if violation is not remedied within allotted time period;
c. Additional Penalties: As additional penalties, the Association may deny the builder access, ingress or entry into the Association (including, but not limited to, any non-owner contractor, subcontractor or other person or business engaged by the owner or builder in relation to construction materials, labor, equipment or services for the lot). See CC&R’s, Section 2.1(d) and Sections 4.1, 4.2, and 4.3 (the Board may adopt rules, regulations or policies regulating, limiting or restricting use and access to Common Areas, which includes Association roadways, and such restrictions apply to all guests and invitees.)
$500 PER INCIDENT
a. Any repeat violation of a fineable $100 incident; or
b. Unauthorized dumping, burning, or storing materials in a hazardous/unsafe manner
c. Working/accessing property during inclement weather after Security has issued a closure for the property and snow removal has been scheduled.
$100 PER INCIDENT (FINE + IMMEDIATE CEASE AND DESIST)
a. Trailers, construction equipment, vehicles parked on street overnight
b. Blocking driveways or parking in neighboring driveways
c. Working outside of construction hours (as posted at the construction entry) and on Sundays or Holidays.
MISCELLANEOUS VIOLATIONS ($50 PER DAY VIOLATION UNTIL REMEDIED)
a. Excess rubbish or debris lying around on lot/trashy build site
b. Incomplete or down fencing
c. Fencing not installed once foundation is complete; or
d. Signage on site outside of the Emergency Contact Sign provided by the Association
ESCORT FEES ($50 PER OCCURRENCE)
a. Any truck over 40’ in length must be escorted, by Security, to the job-site location. They will be escorted back off of property as well. There is only one charge.
b. Any truck over 8’6” wide must be escorted, by Security, to the job-site location. They will be escorted back off of property as well. There is only one charge.
Exhibit “D” PRE-CONSTRUCTION APPLICATION
PRE-CONSTRUCTION APPLICATION
A Pre-Construction Meeting must be held before doing ANY work on the property.
Call Sarah Valenzuela-Estrella, Community Manager at (928) 472-9068 to schedule a Pre-Construction Meeting.
You MUST HAVE the Town of Payson Building Permit in order to schedule a Pre-Construction Meeting.
Exhibit “E” PRE-CONSTRUCTION APPLICATION
ACKNOWLEDGEMENT:
By signing this, I/We hereby agree and acknowledge:
1. I understand that all property, including residential lots and Common Areas, are subject to the recorded Declaration of Covenants, Conditions and Restrictions for Chaparral Pines (“CC&R’s”) together with the Association’s Residential Design Standards and any rules, regulations and/or policies adopted by the Board of Directors.
2. I understand that residential construction and improvements in the Association are subject to certain Review Fees, construction deposits and the Fine and Penalty Schedule as set forth in the Residential Design Standards for assurance that construction will be implemented in accordance with the final plans as approved by the Architectural Review Committee, and agree to follow these regulations.
3. I agree to construct and fulfill the plans and specifications as approved for this project in the final review by the Architectural Review Committee. Any changes or variances to any approved plans must be submitted for approval by the Committee prior to implementation. I further understand that failure to secure approval for any modification, change or variance from the approved plans may result in monetary fines, costs/or other penalties, which may include the Association’s denial of access to the builder or any other person engaged for purposes of such construction within the Chaparral Pines community.
4. I understand that the deposit submitted will be returned in full after a satisfactory inspection, unless a deduction is necessary for any corrections to changes not approved by the Committee, work to clean up an untidy site, or repairs necessary to streets, road shoulder or common areas.
5. I am responsible for the behavior and actions of all persons I have employed or contracted to do work on this construction project.
6. I am responsible for maintaining a clean construction site at all times and understand that I am bound by the restrictions covered under the construction section in the Guidelines.
7. I am responsible for submitting the request for the final inspection/deposit refund once project is complete (Town of Payson has issued a Certificate of Occupancy).
8. Property owner and contractor shall hold Chaparral Pines and any of its affiliates, harmless from any conflicts, legal disputes, etc., between the owner and contractor and with any or all of the local, state or federal agencies.
Exhibit “F” LANDSCAPE REQUEST FORM
Exhibit “G” ARC Renovation/ Addition Request Form
REQUIRED SUPPORTING DOCUMENTATION:
Plat with home site and proposed addition/renovation indicated thereon
Two sets of plans drawn to scale and showing dimensions, features and construction details (where applicable.)
A color board (8 1/2” x 11”)
Review Fee Paid
EXHIBIT “H” DOG RUN RUN REQUEST FORM
The use of fencing on or around individual residences and/or properties is discouraged. Fences will only be allowed for the containment of dogs or small children, and as may be required around swimming pools, and must be located within the Building Envelope.
Fence materials shall be compatible with those used on the primary Residence and of similar color and materials. Owners are strongly encouraged to use landscaping and berming to create privacy areas, rather than erecting a fence.
Fences shall not be constructed on property lines (excluding the community’s perimeter fencing), nor shall they be used to delineate Building Envelope lines. All fence locations, materials, and heights shall be approved by the ARC. Fences shall not exceed five feet (5’) in height.
Galvanized chain link, barbwire, plywood, chain and bollard, picket, concrete block, brick, adobe, concrete or wood railway tie, lattice, or similar fencing materials are not permitted.
All dog runs must be located entirely within the Building Envelope as approved by the ARC on a case-by-case basis. Dog runs must be screened from view of all adjacent properties (including golf course, cart path, hiking trails or roads), with landscaping or natural vegetation. No uncoated chain link will be allowed. Posts must be set into concrete. No t-posts will be allowed. Dog runs can be no more than 5’ high. Dog runs shall be no more than 500 sq. ft.. Exterior planting must be coordinated with the overall Landscape Plan of the Residence, be properly irrigated and maintained and be dense enough to obscure the exterior of the dog run. All materials must be submitted to and approved by the ARC prior to installation.
Animal kennels are prohibited. Reference Exhibit “C” of the Chaparral Pines CC&R’s, Section 2.C regarding animal rules to be followed.
REQUIRED SUPPORTING DOCUMENTATION
Plat with home site and fence location indicating, including all dimensions, setbacks, gate locations, etc., indicate existing drainage easements
Photograph, elevation, drawing or illustration of proposed fence type, including color
$100 Review Fee Paid
EXHIBIT “I” ARC CHANGE ORDER REQUEST FORM
REQUIRED SUPPORTING DOCUMENTATION:
Plan with home site indicated
Photographs, Drawing or Illustration of Project
Elevations
Changes may be required to be drawn to scale
Color - Sample needed
EXHIBIT “K” REQUEST FOR FINAL INSPECTION/DEPOSIT REFUND
Request for Final Inspection/Deposit Refund
I do hereby certify that the contracted structure on said lot does conform to the Standard Building Code, local codes, and Chaparral Pines Residential Design Standards requirement, and the final plans as approved by the ARC. All site work, landscaping, cleaning, and repair of damage to right of ways and common areas (including streets) have been implemented. This constitutes request for return of construction deposit.
NOTE: The purpose of a signed acknowledgement is informational only and to demonstrate receipt of this Review Fees, Fines and Deposits Schedule. Pursuant to Section 4.3 of the CC&R’s, each Owner by acceptance of a deed acknowledges and agrees that the use, access and enjoyment of private property within the Association, including Common Areas, is subject to the restrictions set forth in the CC&R’s, including the Board’s authority to enforce all use restrictions and limitations set forth in the CC&R’s, rules and policies limiting the use, access and enjoyment of the Common Areas, which rules may be promulgated or modified from time to time. The Association reserves all rights and remedies. The lack of a signed acknowledgement shall in no way affect, limit or constitute a waiver of the Association’s enforcement rights.
Exhibit “B” PROCEDURE FOR ARC SUBMITTAL
NEW HOME SUBMISSION & MAJOR IMPROVEMENTS
Final Submission or Major Improvement Application & Checklist form completed
Construction application fully completed (request from Association office)
Two (2) full sets of plans (kept in file)
Site plan drawn by an engineer or surveyor
Samples of exterior material, shingles and trim colors
Exterior cut sheets for lighting, garage door, front door
Review fee (New Home)
Major Alteration Review fee (see Exhibit “A”)
Deposit from contractor or homeowner (refundable up to $35,000) – At Pre-Construction Conference
MINOR CHANGE
Minor change application form fully completed
Construction application form fully completed
Site plan or survey showing house and additions/changes
Pictures or sketch of proposed changes
Review fee (See Exhibit “A”)
Applications can be dropped off AT:
620 East Highway 260, STE A
Payson, AZ 85541
________________________________________________________________________________________
Or Mailed to:
Chaparral Pines Community Association
Attn: Architectural Review Committee
1700 E. Cliff Rose Drive
Payson, AZ 85541
For help with the process please schedule an appointment with Sarah Estrella. She can be reached at 928-472-9068 or sarahv@ogdenre.com.
The Architectural Review Committee will make every effort to review and make a decision within 20 days of receipt. The Architectural Review Committee (ARC) meets the first and third Tuesday of each month at 9 a.m. To be placed on their agenda you must submit your completed application with all necessary additional documents to the Association office ten (10) days prior to the next meeting. Incomplete submittals will be rejected and will not be reviewed by the Committee.
EXHIBIT “J” MINOR CHANGE APPLICATION
Please indicate permit application type on the form to the right
REVIEW FEES:
Existing Home Landscaping - $100
Minor Renovation/Addition - $100
Solar Panels - $100
Checks payable to CPCA

